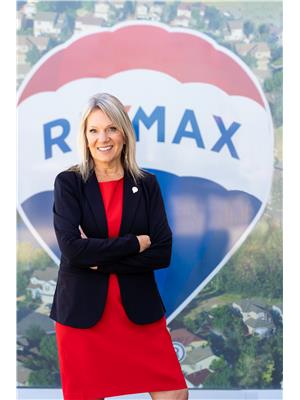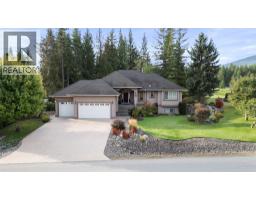2706 Golf Course Drive Blind Bay, British Columbia V0E 1H2
$949,900
PARKLIKE SETTING.....This beautifully crafted custom home is perfectly positioned on the 3rd hole of Shuswap Lake Golf Course. The open-concept design showcases a chef’s kitchen with quartz countertops, large island, ample cabinetry, stainless steel appliances, and a gas stove. The living room exudes warmth with vaulted ceilings, hardwood floors, and a stunning floor-to-ceiling natural gas rock fireplace. The spacious primary suite features a walk-in closet and a spa-inspired en-suite with double sinks, soaker tub, and separate shower. The main floor also offers a second bedroom, full bathroom, laundry area, and two private decks—each with gas hookups—ideal for enjoying our Shuswap seasons. The lower level is made for entertaining, complete with a wet bar, cozy family room with fireplace, two guest bedrooms, an office with patio access, and two full bathrooms—one with easy access to a patio wired for a hot tub. Rare for a golf course setting, the backyard offers true privacy with mature landscaping, a tranquil pond and waterfall, and a covered patio. A triple garage provides ample space for vehicles and toys, while a dedicated dog run keeps your pet safe. This thoughtfully designed home combines luxury, comfort, and privacy—an exceptional opportunity you won’t want to miss. (id:26125)
Property Details
| MLS® Number | 10364316 |
| Property Type | Single Family |
| Neigbourhood | Blind Bay |
| Amenities Near By | Golf Nearby |
| Features | Private Setting, Central Island, Two Balconies |
| Parking Space Total | 3 |
Building
| Bathroom Total | 4 |
| Bedrooms Total | 4 |
| Appliances | Refrigerator, Dishwasher, Dryer, Range - Gas, Microwave, Washer |
| Architectural Style | Ranch |
| Basement Type | Full |
| Constructed Date | 2006 |
| Construction Style Attachment | Detached |
| Cooling Type | Central Air Conditioning |
| Exterior Finish | Stucco |
| Fireplace Fuel | Gas |
| Fireplace Present | Yes |
| Fireplace Total | 2 |
| Fireplace Type | Unknown |
| Heating Type | Forced Air, See Remarks |
| Roof Material | Asphalt Shingle |
| Roof Style | Unknown |
| Stories Total | 1 |
| Size Interior | 3090 Sqft |
| Type | House |
| Utility Water | Private Utility |
Parking
| Attached Garage | 3 |
Land
| Acreage | No |
| Land Amenities | Golf Nearby |
| Landscape Features | Landscaped, Underground Sprinkler |
| Sewer | Municipal Sewage System |
| Size Frontage | 115 Ft |
| Size Irregular | 0.27 |
| Size Total | 0.27 Ac|under 1 Acre |
| Size Total Text | 0.27 Ac|under 1 Acre |
Rooms
| Level | Type | Length | Width | Dimensions |
|---|---|---|---|---|
| Basement | Other | 30' x 24' | ||
| Basement | Full Bathroom | 7'9'' x 6'8'' | ||
| Basement | Other | 11' x 8'8'' | ||
| Basement | 3pc Bathroom | 14'6'' x 6'0'' | ||
| Basement | Den | 12'4'' x 13'3'' | ||
| Basement | Bedroom | 12'7'' x 9'11'' | ||
| Basement | Bedroom | 11'2'' x 12'10'' | ||
| Basement | Family Room | 31'0'' x 19'3'' | ||
| Main Level | Foyer | 10'5'' x 6'5'' | ||
| Main Level | Laundry Room | 11'0'' x 5'11'' | ||
| Main Level | 4pc Bathroom | 7'10'' x 7'10'' | ||
| Main Level | Bedroom | 12'1'' x 10'5'' | ||
| Main Level | 5pc Ensuite Bath | 13'11'' x 9'8'' | ||
| Main Level | Primary Bedroom | 16'7'' x 18'8'' | ||
| Main Level | Dining Room | 10'0'' x 7'0'' | ||
| Main Level | Living Room | 16'11'' x 16'3'' | ||
| Main Level | Kitchen | 11'0'' x 13'0'' |
https://www.realtor.ca/real-estate/28967438/2706-golf-course-drive-blind-bay-blind-bay
Interested?
Contact us for more information

Rochelle Dale
Personal Real Estate Corporation
https://www.youtube.com/embed/_LeGTyWqEik
www.rochelledale.com/
https://www.facebook.com/rochelledalesalmonarmshuswaprealestate
https://www.linkedin.com/in/rochelledale/
https://www.instagram.com/rochelle.dale/





























































































