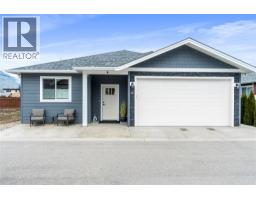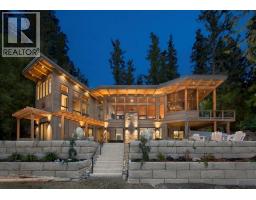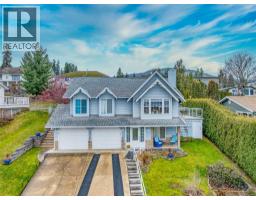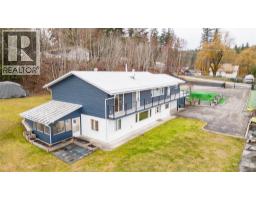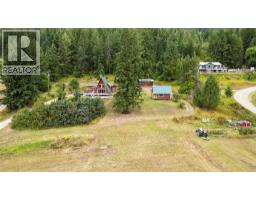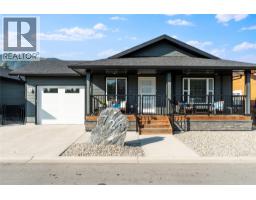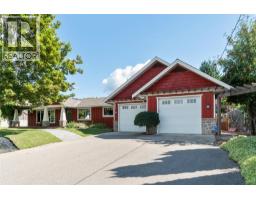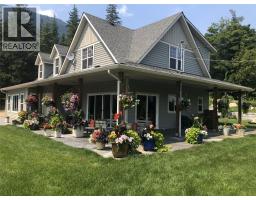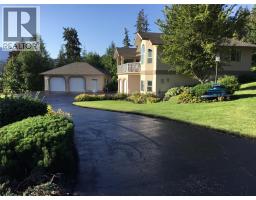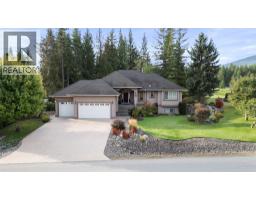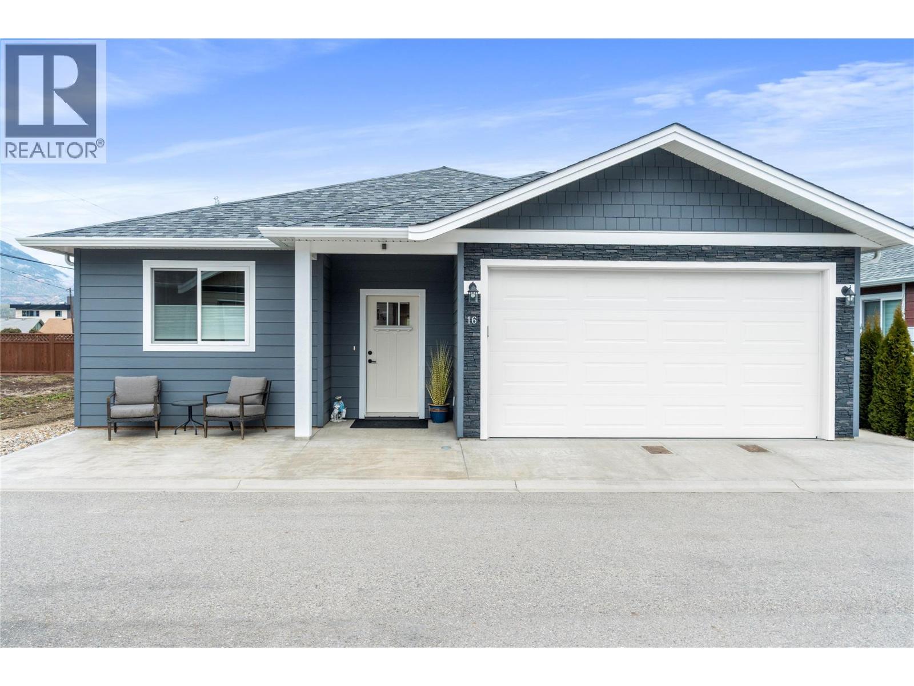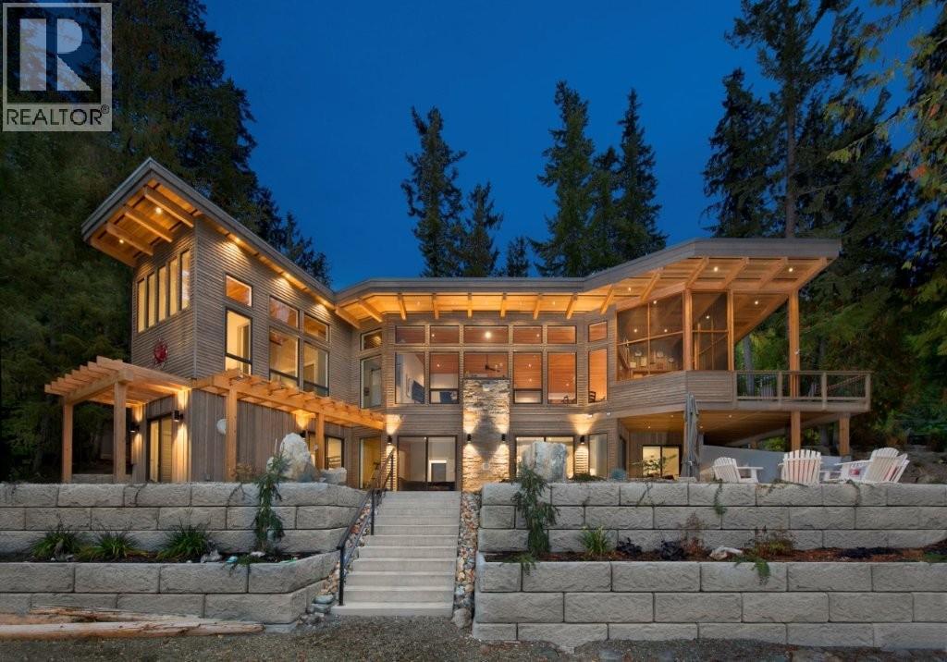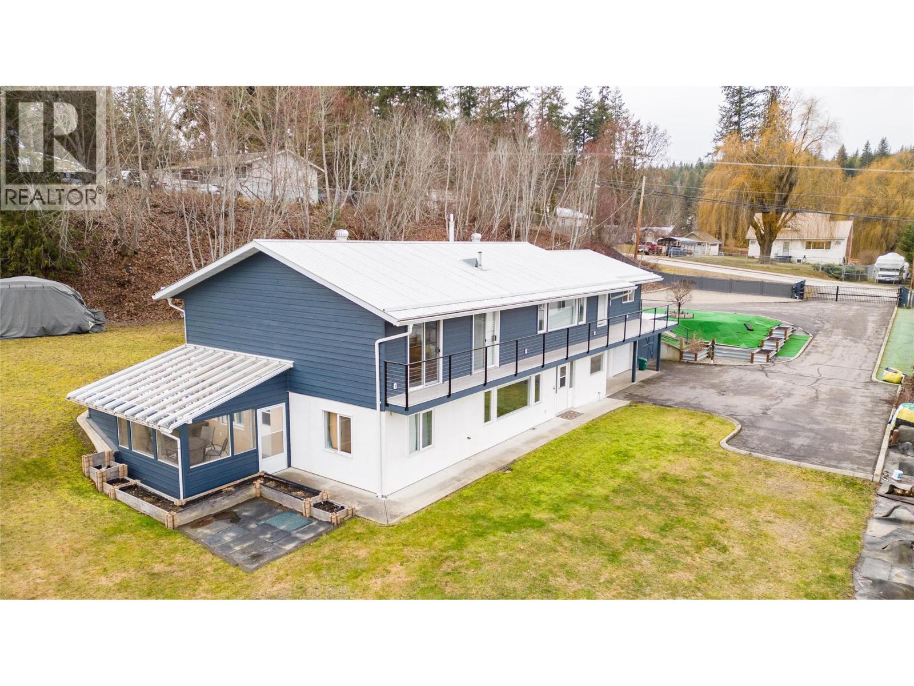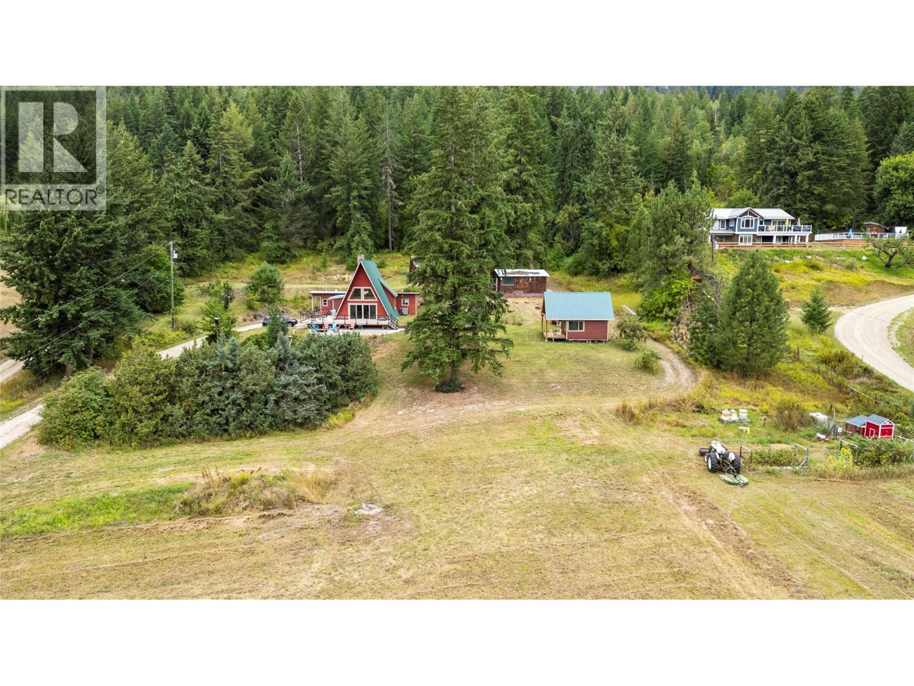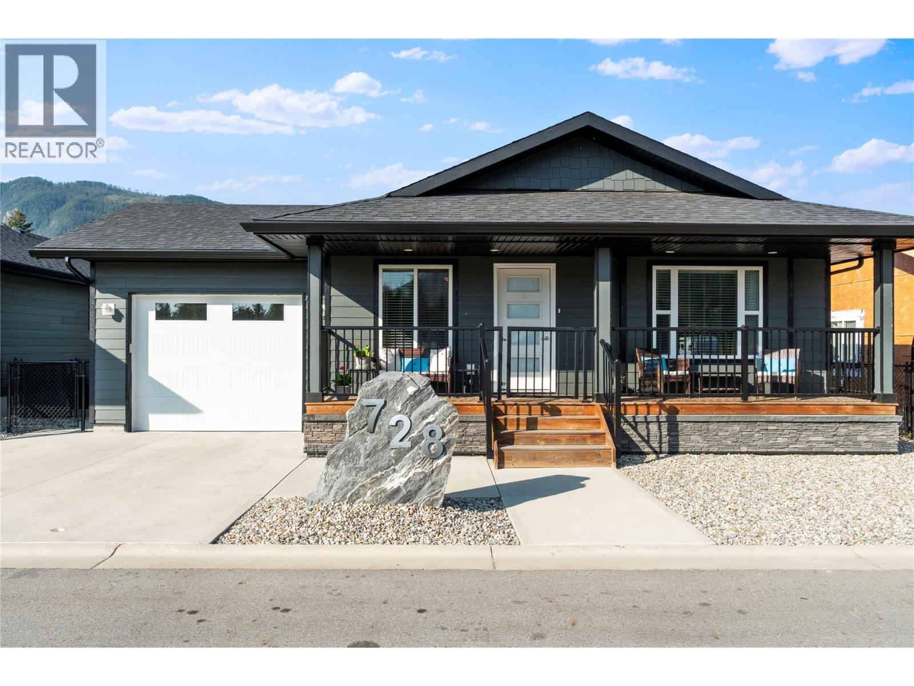Property Listings
Find the exact Shuswap home you are looking for! With my advanced search tools you can narrow down your search to only the homes that match your criteria!
LOADING
1330 10th Street Sw Unit# 16
Salmon Arm, British Columbia
DESIGNER FINISH - PRIME LOCATION - ZERO COMPROMISE. Welcome to this beautifully maintained 1,395 sq. ft. two-bedroom, two-bath rancher that showcases exceptional pride of ownership throughout. Thoughtfully designed with an open-concept layout, this home offers seamless flow, creating a bright, cohesive space with a timeless color palette throughout the home that creates a warm and classic aesthetic. The stunning kitchen serves as the heart of the home, featuring a large island with quartz countertops, stainless steel appliances, sizeable pantry and loads of cupboard space. The dining area and spacious living room create a warm and inviting setting for comfortable gatherings. The sizable primary bedroom includes a walk-in closet and a private beautifully designed ensuite complete with a large tiled walk-in shower, quartz countertops, and double sinks. A spacious guest bedroom and full bathroom offer comfortable accommodations for visitors, and a well-equipped laundry room with a stackable washer/dryer, utility sink, and built-in storage, has direct access to a spacious garage with workbench and EV charger. Outside, the generous patio with gas hook up provides the ideal setting to relax and enjoy Salmon Arm’s sought-after climate. Close to shopping, parks and all our amazing city has to offer (id:26125)
4125 Eagle Bay Road
Eagle Bay, British Columbia
TIMELESS DESIGN ON 230' OF PRISTINE WATERFRONT...Designed to seamlessly blend with its natural surroundings this custom-built home is crafted by award-winning Hindbo Construction Group, winning the 2018 Tommie award. Designed to capture breathtaking lakeviews, the open-concept layout blends sleek style with warmth. The chef’s kitchen flows into a dining area with accordion-style windows leading to an enclosed covered deck. Vaulted Douglas fir ceilings, a rock fireplace, and large windows bring the outdoors inside. The sun-filled primary bedroom with ensuite provides a serene retreat. With 7 bedrooms and 6 baths, this home is perfect for family and guests. The walkout basement offers a self-contained living space with a full kitchen, cozy family room, rock fireplace, primary bedroom with ensuite, two guest bedrooms, bath, and laundry. Above the double garage is a legal one-bedroom suite for that extra company that summer brings. Additional features include a spacious patio with hot tub, underground irrigation, a new 30' dock, two buoys, a backup generator, new roof sprinkler system, on demand hot water, and a state-of-the-art sewage treatment plant. Meticulously landscaped in its natural setting, this home offers the perfect balance of luxury, comfort, and panoramic lake views. Planned with privacy in mind, both the residence and its waterfront provide a peaceful escape from neighboring properties and make this property a true…..""LAKEFRONT GEM"" (id:26125)
2070 3 Avenue Se
Salmon Arm, British Columbia
LAKEVIEW HOME WITH MOBILITY-FRIENDLY FEATURES. Wake up to gorgeous lake views in this beautifully maintained home offering 4 bdrms and 3 full baths. The living room showcases a newer gas fireplace and expansive lake-facing windows that creating a warm and inviting space. The bright new kitchen features quartz countertops, new flooring, newer appliances, and direct access to over 1,000 sq. ft. of patio space with an 18’ x 12’ gazebo—perfect for enjoying the seasons. Designed with comfort and accessibility in mind, the main floor includes a primary bdrm with walk-in closet and a 3-piece ensuite featuring a Safe Step tub along with an Acorn stair lift for easy access between levels, making this home well-suited for those with mobility considerations. Two additional bedrooms, a full bathroom, and dining area complete the main level. The lower level, renovated in 2023, offers a generous family room with built-ins, bar with sink, wine fridge, mini fridge and an abundance of cupboard space, it is the perfect area for game nights with your guests. Completing the basement is an additional bedroom, full bathroom, laundry with sink and access to the double attached garage. The exterior is equally impressive with mature landscaping, underground sprinklers, a new retaining wall, storage shed, and heat-track system on the driveway and stairs to assist with snow melt. This lakeview home offers comfort, functionality, and thoughtful design. Poly B plumbing is being removed. (id:26125)
6960 50 Street Ne
Salmon Arm, British Columbia
ONE OF A KIND. This exceptional, fully renovated rancher with a full basement truly checks all the boxes. Situated on a private, fully fenced 0.79-acre lot, the home offers a 3-bedroom main residence plus a bright, legal 2-bedroom above-ground suite—ideal for extended family or rental income. The main home welcomes you with a spacious foyer featuring custom built-ins, a sizable living room with natural gas fireplace, and a thoughtfully designed kitchen complete with island, pantry, gas stove, quartz countertops, and neutral finishes. A professionally enclosed deck adds a versatile bonus space—ideal for a family room, playroom or home office. The primary bedroom features a 3-piece ensuite, walk-in closet and outdoor access, complemented by two additional bedrooms and a full bath with optional laundry hookups. The 868 sq ft legal suite offers an open-concept living and dining area, shaker-style kitchen, two bedrooms, a full bath, and a charming enclosed sunroom. Shared laundry is located in a large utility room. An impressive amount of parking and storage includes a 22’ x 22’ double garage with attached storage, 17’ x 17’ carport, and a 23 x 15 detached garage with additional storage. A rare offering combining space, flexibility, and thoughtful upgrades—this is a property you don’t see every day. Walking distance to Canoe Beach, trails, elementary school, convenience store and your own local neighbor hood pub where everyone knows your name....... (id:26125)
6551 40 Street Nw
Salmon Arm, British Columbia
MODERN COMFORT MEETS RUSTIC CHARM – This 4-bedroom A-frame style home sits on nearly 8 acres offering the perfect blend of comfort, space, and views. Enter through a spacious foyer into a beautifully designed kitchen with quartz island, gas stove, two pantries, and a generous dining area ideal for gatherings. The open-concept design flows into a living room with a soaring vaulted ceiling and a wall of windows framing city, lake, and mountain views. A cozy wood stove warms cooler evenings, while sliding doors open to an expansive deck finished with sleek metal railings and steel strands—perfect for entertaining or soaking in the scenery. A 2016 addition added three bedrooms, a large family room, full bath, and a well-appointed laundry with sink and built-ins. Upstairs, the primary suite includes a 3-piece en-suite, while the unfinished partial basement provides ample storage and access to outside. OUTDOORS - unique acreage is ready for “those ponies you’ve been promising the kids,” plus a 15' x 15' guesthouse/studio with loft and bath offers flexible space for a home office, guests or creative pursuits. The older 15' x 22' workshop provides dry storage or a place for projects. A stamped concrete patio with firepit and a generous garden complete the setting. This is a unique opportunity to enjoy modern comfort, rustic charm, and acreage living—all in one. (id:26125)
728 Elderberry Walk
Sicamous, British Columbia
MOVE IN READY..... this beautifully appointed 2-bedroom plus den, 2-bath rancher in a newer Bare-land strata called Parkview Estates is ideally located close to downtown Sicamous. The bright, open-concept layout features a modern kitchen with large island, Corian countertops, stainless steel appliances, and spacious dining and living areas. The inviting living room, with its electric fireplace, provides a perfect setting for relaxation. The generous primary bedroom includes a well-designed en-suite with double sinks and a sizable walk-in shower, along with an attached walk-in closet. The remaining living space comprises a second bedroom, a full bath, a den, and a laundry room with convenient access to the oversized, heated single-car garage. Relax and unwind in the outdoors, whether on the front covered deck or the spacious patio in the fully fenced backyard— Located between Shuswap and Mara Lakes, it’s a haven for outdoor enthusiasts with year-round activities such as boating, fishing, hiking in the summers, sledding and skiing in the winter. With a welcoming community, breathtaking mountain views, and a relaxed pace of life, Sicamous is nestled in the heart of BC and offers the perfect blend of natural beauty and small-town charm, making it an ideal destination for those seeking peace and quiet without sacrificing convenience. Whether you love outdoor activities or simply enjoying serene surroundings, Sicamous has something for everyone. Pets welcome, Strata fee $75/month (id:26125)
2230 28 Street Ne
Salmon Arm, British Columbia
THE WHOLE PACKAGE! Tucked away on a quiet half-acre lot in North Broadview, this 4-bedroom family home with lakeview blends comfort, fun, and everyday convenience. Summers are made for the backyard—swim in the sparkling above-ground solar heated pool, lounge on the sun-soaked decking, or unwind in the hot tub surrounded by mature landscaping. Inside, a welcoming foyer sets the tone. To one side, a warm living room with a natural gas fireplace, perfect for relaxed evenings; to the other, the dining room opens into the kitchen—the heart of the home—where meals and memories are made. The spacious island and natural gas stove make cooking a pleasure, all while keeping an eye on the kids in the family room or outside. At day’s end, retreat to the spacious primary suite with a wall of built-ins, tiled ensuite with walk-in shower, and private access to the hot tub. Two kids’ bedrooms, a full bath, and a generous mudroom complete the main floor. Downstairs, the partially finished basement includes a large laundry, an extra bedroom/rec room, plenty of storage, plus 300 sq. ft. awaiting your ideas. The oversized garage provides room for vehicles and toys—one bay stretches 37' x 12', the other 21' x 11'. Designed for family living inside and out, this home truly has it all, within walking distance to schools and a quick drive to downtown Salmon Arm—you’ll love calling it your address. (id:26125)
3751 65 Avenue Nw
Salmon Arm, British Columbia
COUNTRY LIVING......This charming two-story home sits on 3.3 private acres in NW Salmon Arm, blending comfort, character, and room to grow. With classic dormers, 4 bedrooms, and 3 full bathrooms, it’s an ideal family home with generous space inside and out. The spacious country kitchen features a large island, gas stove, and access to an expansive stamped concrete covered patio. The main floor includes a welcoming living room with 9-ft ceilings and a gas fireplace as its focal point, along with a bedroom, den, full bathroom, mudroom, and laundry for easy everyday living. Upstairs, the primary bedroom feels like a getaway of its own with its spa-inspired ensuite, that includes a soaker tub, walk-in shower, and separate water closet. Two additional kids’ bedrooms, a full bathroom, and a relaxed family room complete the upper level. Outside, the professionally landscaped yard offers a beautiful water feature, raised garden beds for those that love to grow their own, and plenty of space for pets to roam. The decommissioned 700 sq. ft. original farmhouse now provides storage with potential for a shop or studio. For young adventurers, the standout feature is the Taj Mahal of tree forts—sure to inspire endless fun. With approximately 2.5 acres of flat useable land abundant parking and a creek this property offers practical convenience, all just minutes from town within Salmon Arm city limits. (id:26125)
650 3 Street Sw Unit# 112
Salmon Arm, British Columbia
SPACIOUS END UNIT! .......Bright and airy, this 2-bedroom, 2-bath suite in Cambridge Court offers a well-designed layout with extra windows that fill the home with natural light. Nicely finished with quality flooring throughout, the functional kitchen flows directly to a private in-ground patio—ideal for morning coffee or outdoor dining. The living room features a gas fireplace and opens into a generous dining area. The primary bedroom includes a walk-in closet and private ensuite, while the second bedroom, full bath, and in-suite laundry complete the space. Covered parking (#45) and a storage locker are included. All this within easy walking distance to shops, services, and amenities. Pets allowed with restrictions: 1 dog max 14"" at the shoulder or 1 cat (id:26125)
2940 Birch Lane
Blind Bay, British Columbia
HOUSE AND SHOP — Enjoy stunning lake views from this beautifully maintained 3-bedroom home with a detached shop, situated on a spacious 0.40-acre lot just steps from Pebble Beach in Blind Bay. Located at the end of a quiet cul-de-sac, this one-owner, custom-built home shows true pride of ownership. The open-concept layout features a bright living, dining, and kitchen area at the heart of the home. The well-designed kitchen includes an island, gas stove, and pantry. The spacious primary bedroom features a beautifully appointed ensuite with a soaker tub, separate shower, private water closet, large walk-in closet, and access to a covered deck where you can relax and take in the lake and mountain views. The main floor also includes a second bedroom, a full bathroom/laundry room, and convenient access to the backyard. The bright basement offers in floor heating, a family room, additional bedroom, full bathroom, storage, and an attached garage—measuring 24' x 23' on one side and 19' x 23' on the other. A 32' x 25' heated shop provides a workbench, cupboards, in-floor heat, a 2-piece bathroom, and two 220V plugs, with RV parking available beside the shop. Mature landscaping surrounds the property, and it’s just a short walk to the beach. (id:26125)
2706 Golf Course Drive
Blind Bay, British Columbia
PARKLIKE SETTING.....This beautifully crafted custom home is perfectly positioned on the 3rd hole of Shuswap Lake Golf Course. The open-concept design showcases a chef’s kitchen with quartz countertops, large island, ample cabinetry, stainless steel appliances, and a gas stove. The living room exudes warmth with vaulted ceilings, hardwood floors, and a stunning floor-to-ceiling natural gas rock fireplace. The spacious primary suite features a walk-in closet and a spa-inspired en-suite with double sinks, soaker tub, and separate shower. The main floor also offers a second bedroom, full bathroom, laundry area, and two private decks—each with gas hookups—ideal for enjoying our Shuswap seasons. The lower level is made for entertaining, complete with a wet bar, cozy family room with fireplace, two guest bedrooms, an office with patio access, and two full bathrooms—one with easy access to a patio wired for a hot tub. Rare for a golf course setting, the backyard offers true privacy with mature landscaping, a tranquil pond and waterfall, and a covered patio. A triple garage provides ample space for vehicles and toys, while a dedicated dog run keeps your pet safe. This thoughtfully designed home combines luxury, comfort, and privacy—an exceptional opportunity you won’t want to miss. (id:26125)
No Favourites Found

